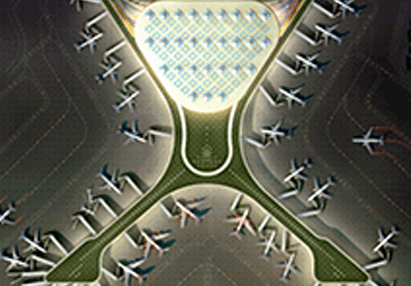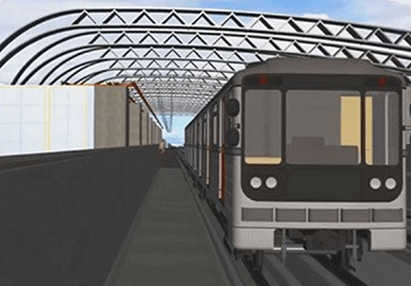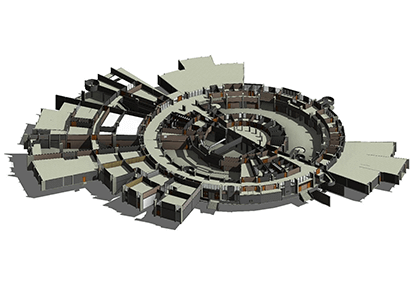What we did:Our scope of work essentially comprised of building a BIM model, to include clash detection and resolution, and vital coordination between the architectural, structural and services (MEPF) teams. For this, we leveraged our team of on-site as well as off-site coordinators and modelers, to create the resolutions of the model and build the model at LOD 300, respectively.
Our BIM experts can accurately transform point cloud data into a virtual model which is helpful to 3D laser scanning companies and design-build contractors involved in the renovation of a building structure.
While the main focus of BIM is on new building projects, the growing market in the refurbishment and renovation projects has led to rapid growth in the scan to CAD and Scan to BIM services.
Our Point Cloud service offerings:
- Scan to 3D model for architectural & structural components
- Point cloud to MEP BIM modeling.
- 3D scan to CAD
- Scan to construction drawings
- Point cloud to 3D model
- Point cloud to Revit


Why choose Excelize?
- We utilize the latest technology to convert the point cloud to 3D model.
- Our professional land surveyors and scan technicians validate the designed models by matching them with the scanned images to provide high-quality detailed visuals.
- Our accurate and detailed Scan to BIM models converts laser survey data into sophisticated 3D Revit BIM models which help in checking the feasibility of expansion or extension of the project.
- Our services are cost-effective -: better build cost estimates reduce errors.
- Our efficient teams have a quick turnaround time of data and deliverables.













