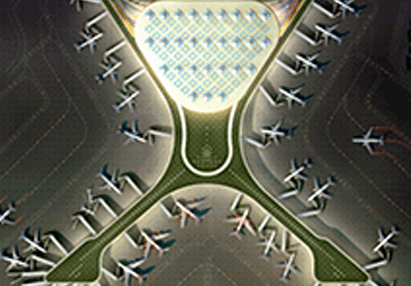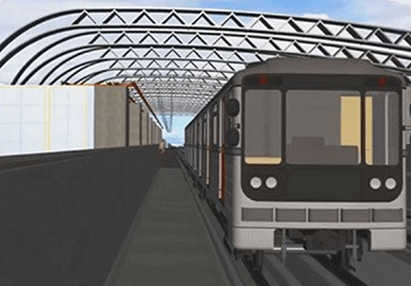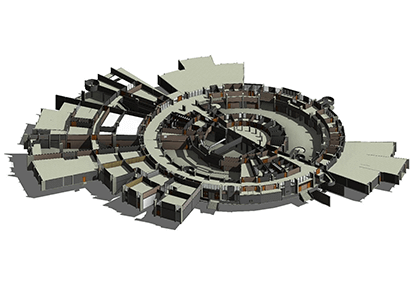What we did:Our scope of work essentially comprised of building a BIM model, to include clash detection and resolution, and vital coordination between the architectural, structural and services (MEPF) teams. For this, we leveraged our team of on-site as well as off-site coordinators and modelers, to create the resolutions of the model and build the model at LOD 300, respectively.
BIM Adoption
BIM has influenced the conventional technique of planning, design, construction, and operation of a facility asset. AEC professionals across the world are working with Building Information Modeling to enhance the design, foster stakeholder collaboration, and facilitate construction processes. We at Excelize help clients in adopting BIM solutions through various levels of detailing.
Benefits of BIM Adoption:
BIM provides several benefits throughout the various stages of the project lifecycle starting from the design-build stages to the final stage of delivery. Some of the advantages include:
- Design efficiency
- Reduced construction cost
- Promoting project sustainability
- Ensuring collaboration amongst project stakeholders
Different Levels of BIM Adoption:
- Level 1 - 2D & 3D – Partial Collaboration
- Involves 2D drafting and 3D modeling.
- 3D is used for conceptual design and producing statutory approval documentation.
- At this level, electronic data sharing takes place through Common Data Environment.
- Level 2 – 4D & 5D – Complete Collaboration
- 4D BIM connects 3D digital model with time & schedule-related information.
- Provide accurate and useful construction project information for AEC team members.
- 5D BIM is associated with cost estimation and generating material quantity takeoff.
- Level 3 – 6D – Complete Facility Integration
- Links 3D components or assemblies with various aspects of project life-cycle management.
Our Comprehensive BIM Services include:
- 3D BIM Modeling & Visualization
- 4D Construction Scheduling
- 5D BIM Cost Estimation & Quantity Take-off
- 6D BIM Energy Analysis & Sustainability
- 7D BIM Facility Operations & Management
- Point Cloud BIM Modeling Services
- BIM Clash Detection & Resolution
- Revit BIM Family Creation
Impact of Adopting BIM in the AEC Sector:
- About 43% of the architects are users of Building Information Modeling
- About 80% think BIM has a positive impact on productivity
- About 70% think BIM to improve project outcomes by reducing RFIs & eliminating coordination issues
- About 66% believe BIM technology enhances the chance of winning projects
Our Strategy for Successful BIM Adoption:
- Process – Bring a coordinated workflow for handling the bottlenecks of the project.
- People – Work with skilled workforce for providing holistic and competent BIM services.
- Technology – Sync client’s objectives with the latest technology to provide the client a competitive edge.
Industry Verticals Facilitated:
- Architects
- Structural Engineers
- General Contractors
- Mechanical Contractors
- Electrical Contractors
- MEP Design Firms
- MEP Engineers
- Fire Protection Contractors
- Drywall Contractors
- Concrete Contractors
- Home Builders
Get in touch with our Experts for BIM Adoptions!
An advanced level of BIM involves greater collaboration. At Excelize we are set to revolutionize the construction industry, taking all the necessary steps for achieving the highest level of BIM. Interested to explore the BIM levels for your next project? Get in touch with our BIM experts.













