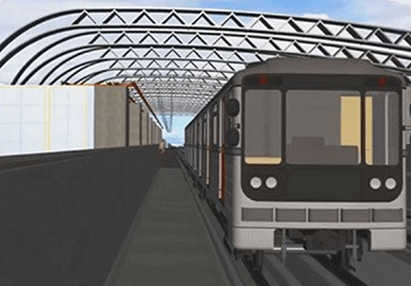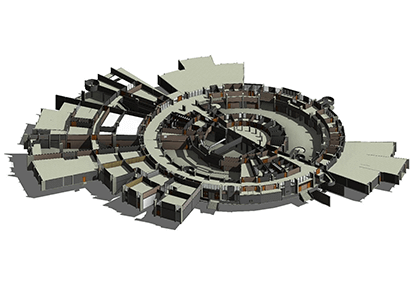What we did:Our scope of work essentially comprised of building a BIM model, to include clash detection and resolution, and vital coordination between the architectural, structural and services (MEPF) teams. For this, we leveraged our team of on-site as well as off-site coordinators and modelers, to create the resolutions of the model and build the model at LOD 300, respectively.
BIM Drafting Services
With the shift in the construction industry from AutoCAD to BIM, there has been an increasing demand from all around the globe for BIM services, which mostly consists of BIM drafting, BIM modeling, clash detection, BIM coordination and other pre-construction designing services.
Uses of BIM Drafting Services
Excelize offers customized BIM drafting services that suit the particular needs and demands of clients. Construction managers, MEP engineers, structural designers, architects, contractors, subcontractors, owners, facility managers and project managers approach us for efficient BIM drafting services. We provide cost-effective BIM drafting services that help make our clients’ costs more competitive.
- Design prototype: Space arrangements, materials, assemblies
- Building Systems coordination: clash detection, space reservation
- Analysis: lighting, energy, space
- Engineering accuracy: Measurement, context
- Drawing production quality


For Contractors
- It improves design quality that results in better performing building
- It reduces change orders
- It facilitates schedule optimization
- It enhances schedule compression
- It provides efficient handover
- It offers risk reduction through more transparency
Advantages of Choosing Our BIM Drafting Services
Excelize is well equipped with advanced technology as well as rich with systematically trained and highly experienced professionals. We can, therefore, fulfill the requirements of various types of large and small-scale building projects. As we conduct active discussions with our clients to get a clear picture of their demands about their projects and make a systematic plan as per the points in the discussions, we don’t face difficulty to deliver them BIM drafting services on a specific deadline without compromising in quality and accuracy. The main benefits of our BIM draft services are briefed here.
- Cost-saving through accurate estimation of resource usage
- Delivery of projects with a fast turnaround time
- Operation at a reduced cost
- Improved project quality
We actively follow the latest industrial development and new innovations in software as a part of our daily work. As a result, we can upgrade our techniques and stand in the front row among other competitive BIM service providers in the market. We also strictly adhere to the industrial norms and the codes specific to the construction industry that significantly reduce the miscalculation in terms of efficiency on our services. As developing a strong bond with the clients is our primary motive, our teams of customer service personnel help clients with service-related queries always.














