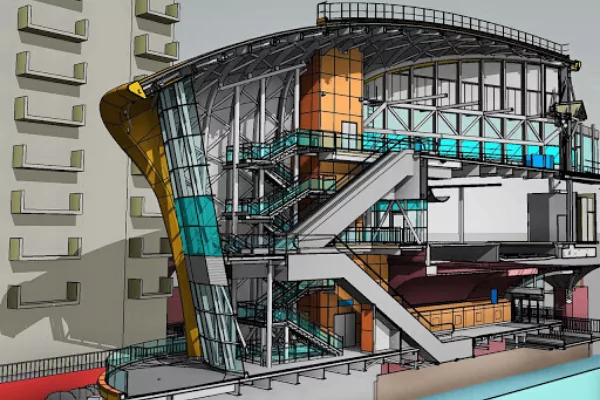BIM For Conceptual Estimating
Conceptual estimating has always been a crucial aspect while planning a new construction project.
Developers assign costs for every stage of the planning to determine the costs, feasibility, and direction of the project. That enables the construction company to build a perspective of how the project will come together over time.
Construction companies call it part-science and part-art. There are two main approaches to it.
- The cost approach: Cost estimation can safely be called the cornerstone of conceptual estimating. Over 70% to 80% of the costs are determined during the pre-construction stage itself. It gives the developers an overview of the total budget and the potential for cost overruns in the project. It also enables developers to start planning for ways to work within a limited budget. In the current economic scenario, it is definitely advisable to have a cost estimate prepared for the projects on the floor to have a template to aim for at all times.
- The design approach: In the design approach, the construction company creates a detailed design based on the written scope and then proceeds with the construction. The concept is the main differentiator in this process.
How Can BIM Help With Conceptual Estimating?
BIM software comes with in-built estimating features that can help construction companies estimate better:
Cost-savings
According to McKinsey, large construction projects take 20% more time to finish, and 80% of the time goes over budget. They, and we, believe that BIM can help in solving these issues. It can shorten the duration of a project and save on effort and material costs. A 5D model of a project, for instance, can help builders get an overview of the project’s total cost as tied to the schedule. Take the UK’sCrossrail project, for example. The full-lifecycle BIM approach adopted for the project is estimated tohave saved 20% on design and construction and 40% on operations and maintenance costs. Closer to home, the Nagpur Metro Rail project is being credited with driving savings of an estimated Rs 1552 crores by using advanced technology like BIM.
Automating the process
Research shows that manual estimation can take up 50% to 80% of the time during the cost estimation stage. Additionally, manual estimating can also be prone to human errors such as inaccurate drawing interpretations during measurement. BIM enables automatic quantification, i.e. automating the quantification process that involves tallying components from printed drawing sets, or CAD drawings and using estimators to come up with a project cost estimate. It improves the plan efficiency of the project by removing duplication and reducing the chances of human errors. It can also minimize cost variation that normally occurs due to errors. This can help improve adherence to planned estimates, a key advantage in managing financing and cash flows. It can also help ensure more rational vendor billing and payments.
Saving time
Considering that BIM automates the steps such as manually entering the quantities and pricing, the estimators can save time on conceptual estimating. As the estimated quantities and pricing are linked to BIM, estimators do not have to update the quantities manually; neither do they have to update the pricing manually. It gets updated automatically. Providing a detailed estimate of a significant project can be quite cumbersome. That’s where BIM comes to rescue.
Let’s look at a complexexample. The IT giant – TCS was looking to redo a significant portion of a campus spread over 74,000 sq. ft. But the designs available to them were from the planning stage, whereas the as-built campus was substantially different. They used BIM to build a model focused on the architectural, structural, and services components. This was designed to be used for Clash Detection and Resolution (CDR) as the new designs and plans took shape. The estimated time frame for the completion of the CDR phase of the project through the conventional method was over three months. By using BIM, this phase was completed in 1 month -a time saving of 66%!
Detectingerrors early-on
BIM helps in managing risks, design errors, quality, and budget of the project. The intuitive design of BIM gives users a better view of the design and detects risks that can be addressed early on to avoid any challenges during construction. Let’s consider a 40-acre project with a site of 30-feet elevation. There would be dozens of buildings and structures on that site. The entire information may be hand-drawn. When the sketch gets digitized and modeled with BIM, the estimators can calculate the cost and provide conceptual estimates that show the probable elevation issues that the developer could face during construction. Instances like these help construction companies to mitigate risks at an early stage.
Conclusion
BIM, if used in the right manner, can enable construction companies to save an average of 5% of operating costs per annum. It offers multiple benefits ranging from increasing ROI to reducing change orders and requests for information through the process of construction. It also promotes more communication and effective collaboration across various stakeholders involved in the conceptual estimation.
BIM can completely change the way conceptual estimation is done. It can change the way estimators plan and build the project. For any assistance in integrating BIM with the conceptual estimation process, contact us. We will guide you through the process, just like we have done for dozens of other projects.

