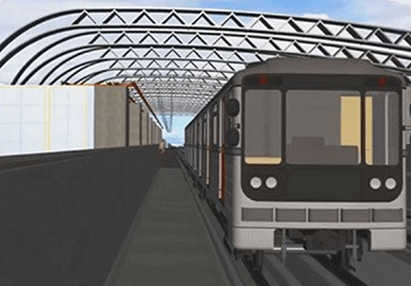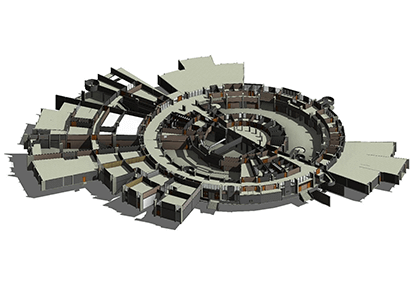What we did:Our scope of work essentially comprised of building a BIM model, to include clash detection and resolution, and vital coordination between the architectural, structural and services (MEPF) teams. For this, we leveraged our team of on-site as well as off-site coordinators and modelers, to create the resolutions of the model and build the model at LOD 300, respectively.
BIM Digital Integration
What is Digital Integration
The objective of Digital Integration is to increase the quality of data, exchange, conversion speed, and advanced analytics. There is a need for the development of a single source of truth for AECO companies, which can support transparent project delivery. This requires a platform capable of collection, analysis, and dissemination of project data.
Despite improvements in technology and practices, productivity in the AECO industry remains fairly stagnant. Companies have adopted various tools and software applications, but no real impact on the productivity index has been made. This is because the AECO industry is still operating in a highly fragmented way by adopting different systems simultaneously for different jobs. This disconnected technology adoption landscape will not secure long-term success. SO an integrated approach is needed.
Point Solutions:
The fragmented nature of construction encourages companies to adopt fragmented point solutions to meet specific and immediate needs. These systems are good at dividing the work up into chunks but less effective in making sure that the individual pieces integrate together. Data is captured in separate systems by different teams and time is wasted integrating this data between the different systems. This lack of digitalization hinders not just the collaborative effort of teams and key functions but also slows the operation.
Point solutions demand lower upfront costs and as projects are scaled up more point solutions are needed to meet demands. For instance, a company might only need an estimation tool in the first year, but as the business grows, more tools are demanded, such as scheduling tools, bidding management software, procurement management tools, and quality and safety software, etc. Subsequently, as more point solutions are added to the company’s technical landscape, more investment is required.
An integrated platform and its advantages:
An integrated solution connects all stakeholders in one place: the BIM modeling team, quantity takeoff and estimation, and the procurement team, to name a few, are all connected on one platform for end-to-end digital integration. This enhances collaboration across the project regardless of location.
As a business grows in size and complexity, the platform allows ease of integration with third-party tools making it effortless to extend platform capabilities. The platform constantly evolves to accommodate the growing needs of an enterprise, securing long-term success.
An integrated platform or a Digital 5D BIM platform covers the entire lifecycle of building projects, from planning, construction, to operation and maintenance. With an integrated platform at the beginning, it is much easier to standardize workflows and adapt to changes as multiple modules interact and share data, ensuring all relevant parties are kept informed throughout relevant stages of the workflow.
For many companies in the construction industry, project data is scattered and unstructured. An integrated platform provides a common data environment across every stage of the construction process. This allows teams to access and share the latest project data in real-time, mitigating risks, preventing safety issues and maximizing the potential for productivity.













