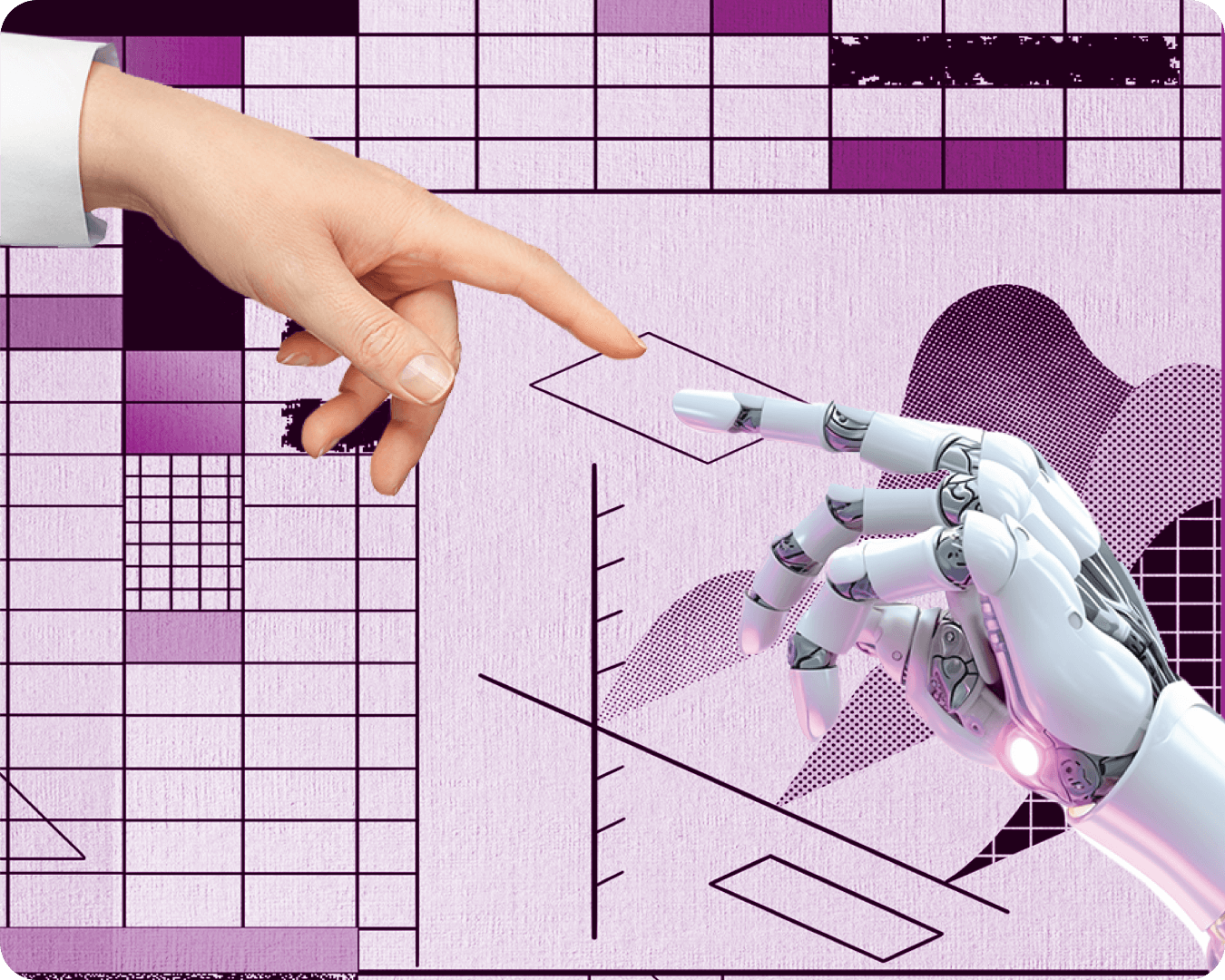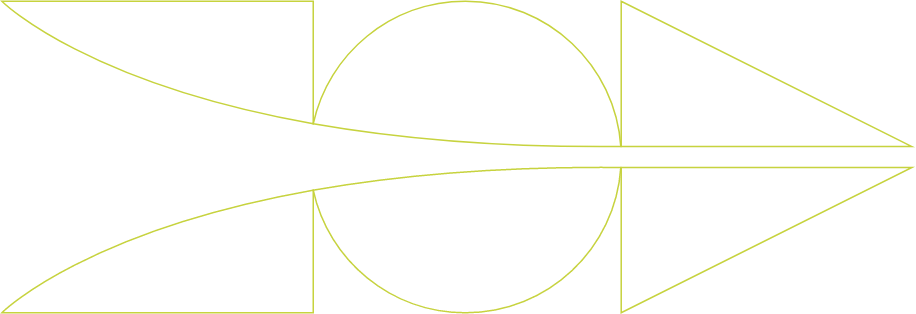2D CAD Drafting Vs. 3D CAD Modeling
August 27, 2019
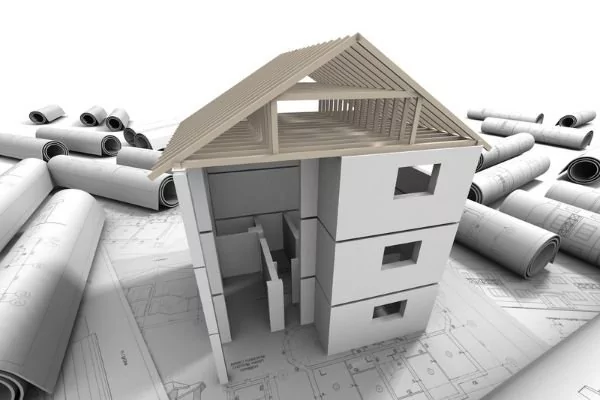
Before we get into a comparison between the two methods, we first need to establish what each one is and what these terms mean.
2D CAD Drafting
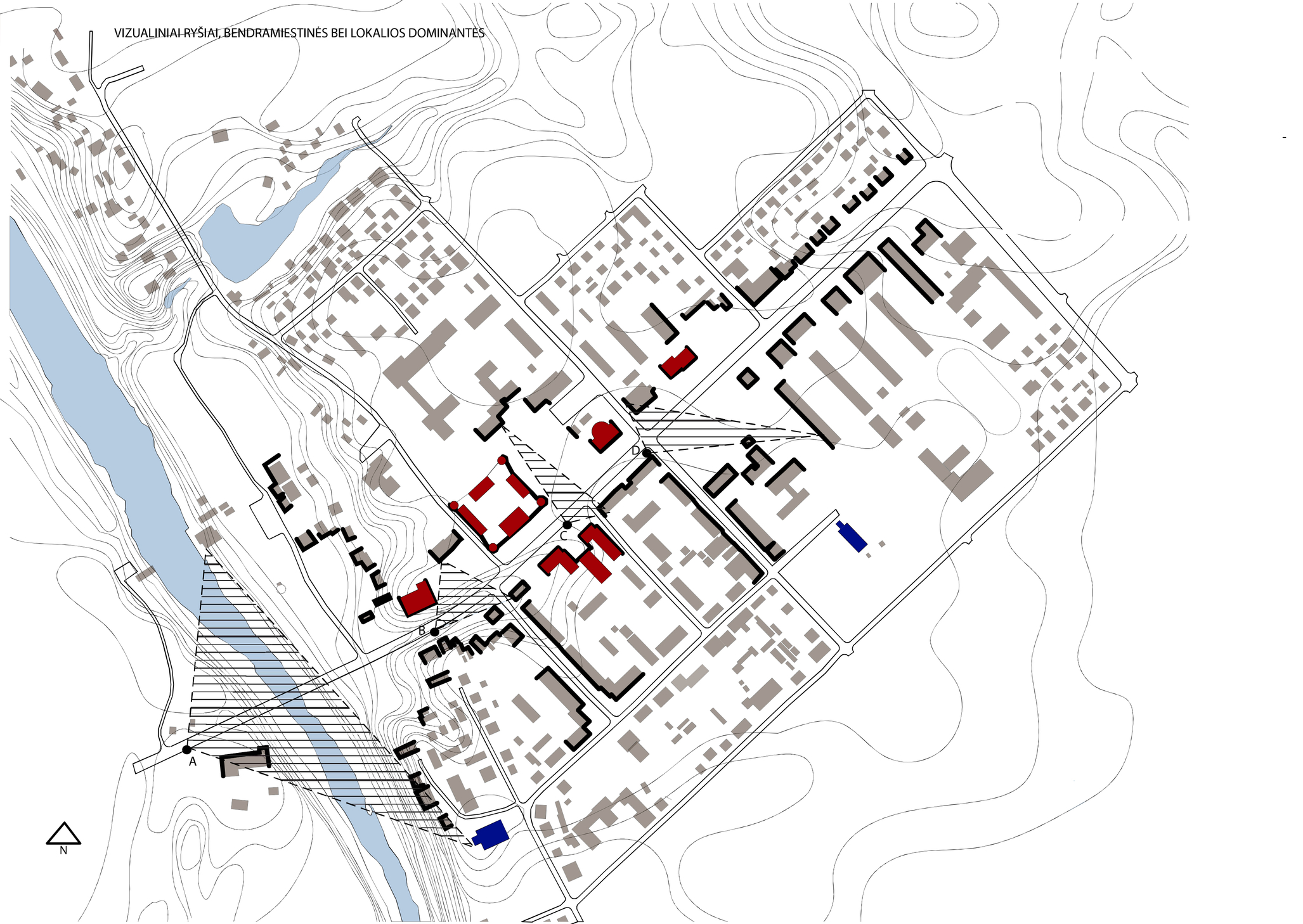
2D CAD Drafting and Drawing is the method of creating technical drawings and producing annotating designs for all your needs. CAD is an acronym for Computer-Aided Design, which designers use to develop floor plans for buildings, layouts for numerous purposes such as landscaping, control plans, and plans in general.
2D CAD Drafting is a method that has been used from the days of old, replacing complicated technical drawings via pen and paper. It’s a revolutionary way to design whatever you like without the need for stencils, and instruments, and with some room for error.
Another perk of 2D CAD Services is the flexibility of the program itself. It allows you to add annotations to anything you like and improve your design without the need to do it all over again. You can add as much or as little information and data to your 2D technical scheme with ease.
3D CAD Modeling
The next step in the evolution of 2D CAD Drafting is 3D CAD Modeling. This newer technology allows the user to do everything they could with 2D CAD Drafting but add a 3D rendering aspect to the project itself.
A 3D model is a part file you create in your program so that you can print it later! A 3D file is a model along with the co-responding environment you’ve placed it in. The focus is on the point. There are two different types of 3D models, and they are used to create two different things.
Solid Model
A solid model is a model you’ve created within your 3D modeling program, that is used to determine analytics data of the model you’re trying to create.
Think of it as the most realistic representation of your finished product stats. These models are used to acquire and analyze the data of your finished product, such as its capabilities and flaws you can improve on.
Surface Model
Surface models are another type of model you’ve created with your 3D modeling program and are mostly used to represent the shell of your object. They are used to fine-tune the appearance of the model itself and closely represent how the model will look when it’s created.
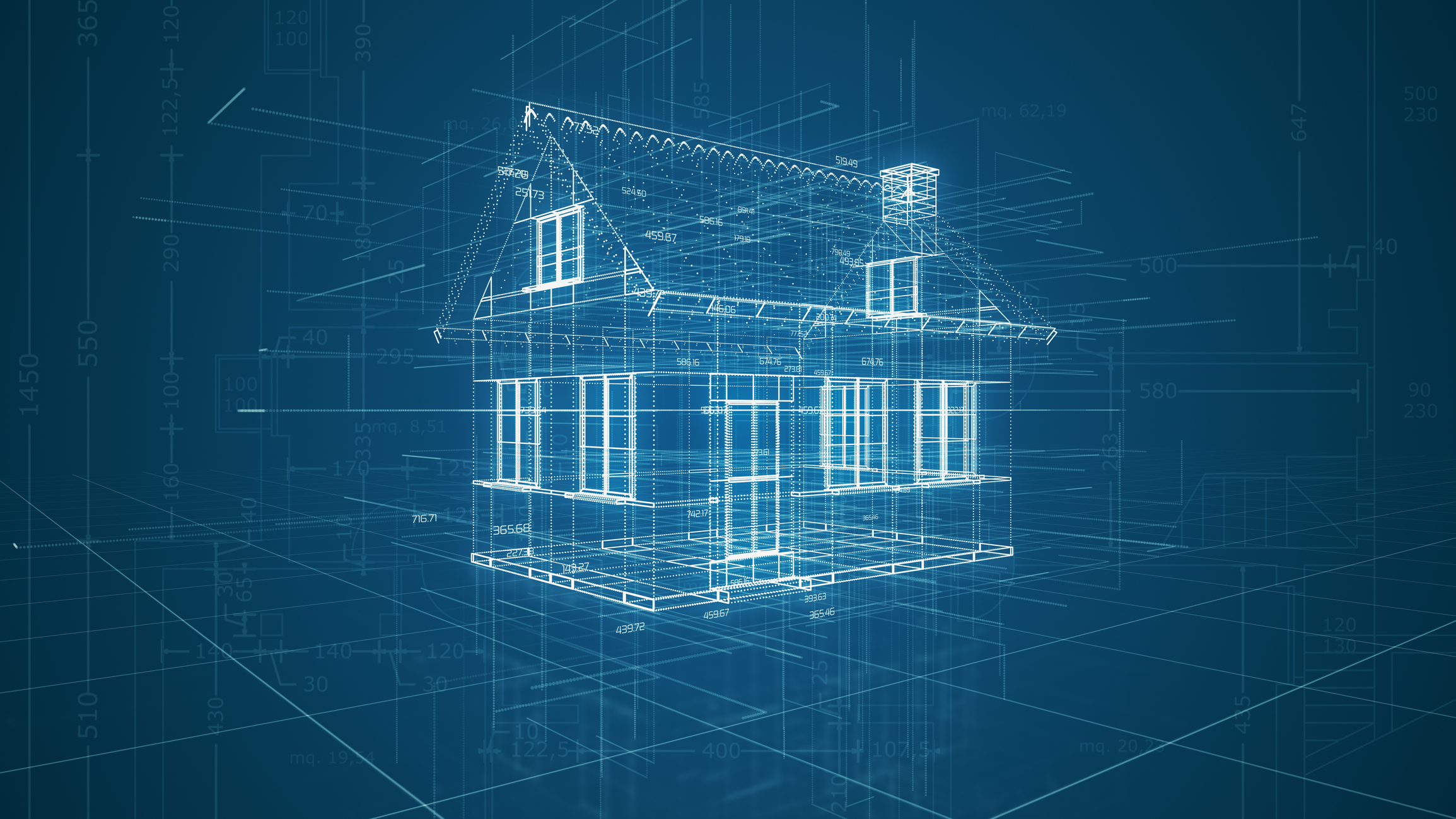
Which one is better?
Well, the answer to this question depends on your needs. What you are looking for will determine which method or program is better for you, and we’ll help you find out your needs right here!
While most PC’s can run 2D CAD Drafting without any issue, to use 3D CAD modeling, you have to invest in a higher performance machine.
Another question that comes to mind is, why do you need to use said programs? You don’t have to use 3D CAD modeling if you’re looking to create something simple, although you can.
3D CAD services are more advanced – there are no doubts about that. But with its perks, it also brings more requirements. You don’t have to employ 3D CAD Modeling if you’re working with layers, line types, and line weights.
A big perk of 3D CAD modeling is that it’s simple to present to someone. If someone is not a technician, the chances that they will understand a 2D CAD drawing are very scarce. But with a 3D Object, they can easily navigate and observe – you’re most likely to get a positive response.
Why is this useful, you might ask? The answer is simple! If you’re trying to get something approved, the process is much quicker if the person approving it can understand what they’re shown. It’s much easier to present an object than a technical drawing.
You’ve made an error, oh no! Don’t worry! Editing anything with 3D technology is an absolute breeze. You need to locate it, fix it with a few strokes of your mouse, and it’s over with. Using 2D drawing technology, the process is much more tedious. Just locating the problem is a problem in itself and redrawing the whole thing could be a nightmare.
2D drawings are for technical purposes only. The visualization of 2D drawings can’t be used for marketing purposes, as people who understand what they are viewing are either competition or very scarce. Showing functionality through this method is tough.
3D drawings are visually orientated, so visualization is an easy task to accomplish. They can be used for marketing purposes and show how an object will react and compete in a real-life and real-time situation. Showing functionality through this method is unavoidable.
So, to finally answer the question of which method is better, we’ll list some pros and cons of each one. Based on this information, we leave the realization to you.
Pros of 2D CAD Drafting
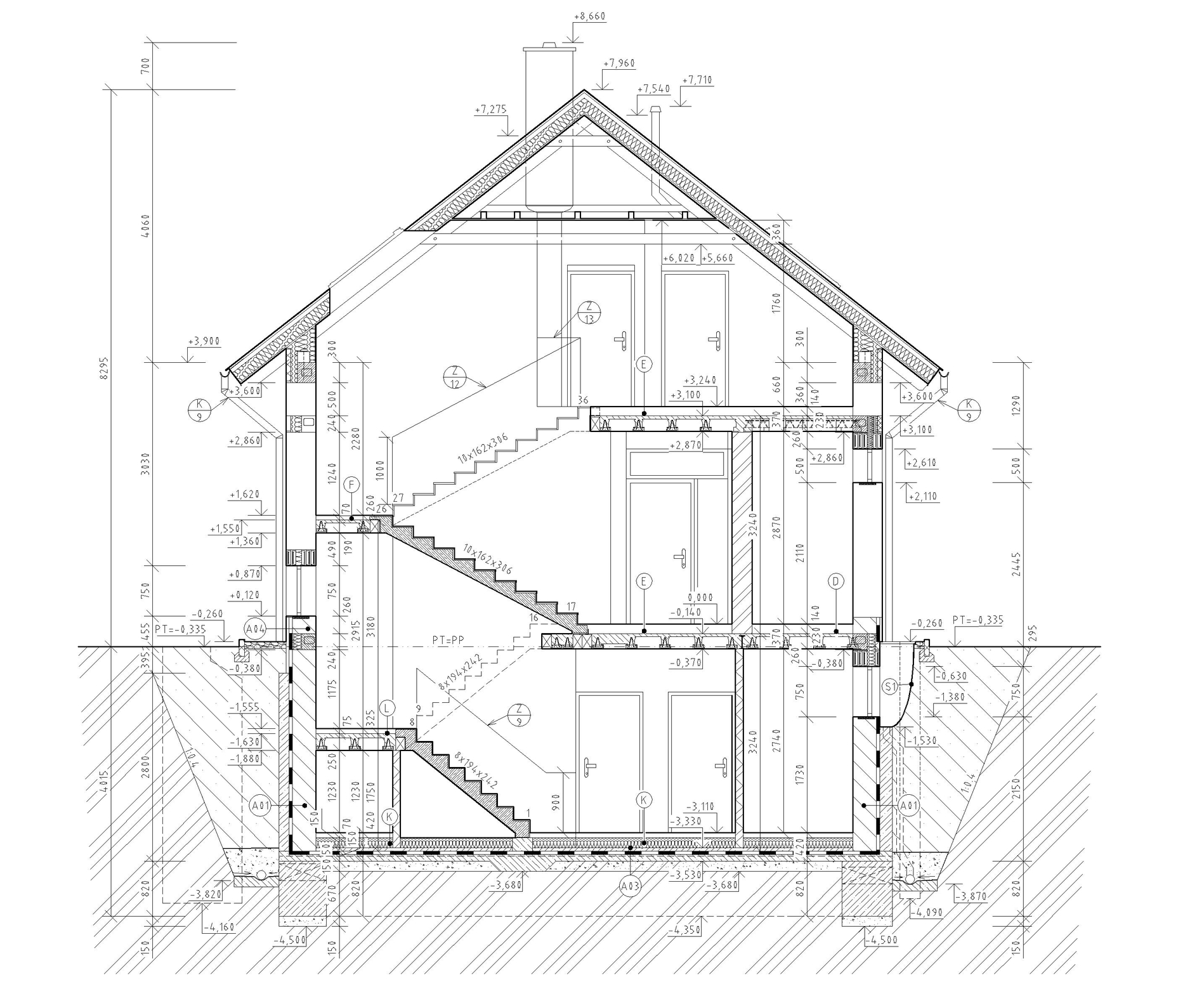
It’s far cheaper than 3D CAD modeling, so it’s a very cost-effective alternative to 3D CAD modeling. Learning the ins and outs of 2D CAD drafting is simple, and you can find your way around the program with no problem.
Formatting is simple, as you are working with. DWG extensions exclusively. Sharing your information and data with others is an absolute breeze, and you don’t have to worry about compatibility issues.
Cons of 2D CAD Drafting
It’s a bit too simple. Even if you can create 3D models through this method, the program itself does not allow you to visualize your creations.
Editing is a nightmare. Repetitive and tedious tasks such as redrawing and trimming paths and lines can take up a lot of time that could be used to create better models and drawings. Creating 3D models, even if you can’t visualize them at all is a straining task, and requires a lot more effort.
Pros of 3D CAD Modeling
3D CAD modeling is used to create 3D models easily. Every 3D model created has an automatic 2D rendering, so you’re killing two birds with one stone.
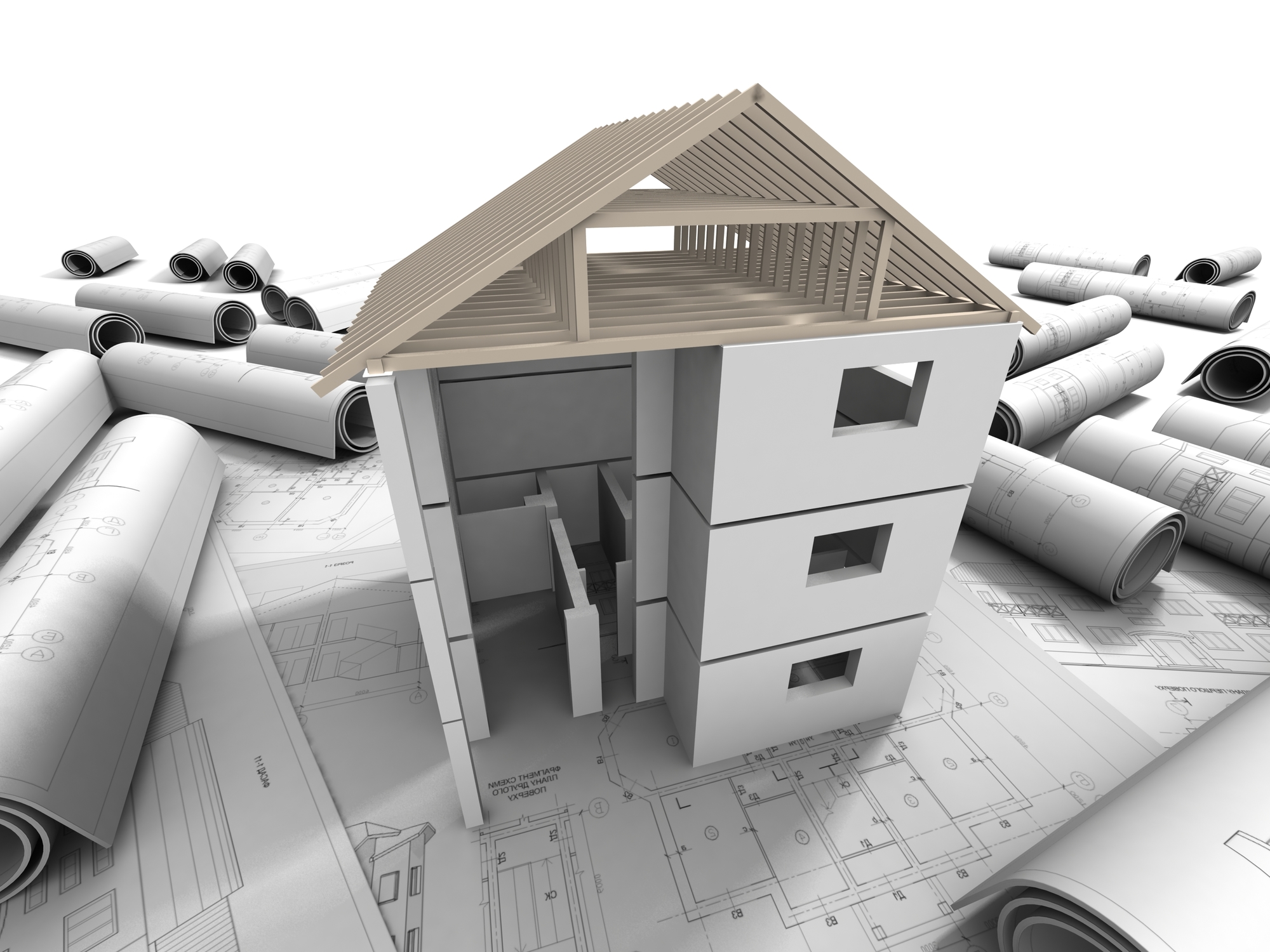
Editing is easy and takes a little time out of your workday, giving you more time to work on the model itself.
3D CAD modeling, although more advanced, can be simpler than 2D CAD drafting at times. It’s much more user and consumer-friendly. The user interaction with 3D CAD modeling is simple, as the person looking at the design can observe it in a real-life simulation. Making perks and additions is as simple as one two three.
Cons of 3D CAD Modeling
The only cons of 3D CAD modeling boil down to the hardware that is required to run the software itself. There aren’t any advantages of using 2D if 3D technology is available. 3D is an assertive and impressive thing to present to your clients, and it’s a simple way to create whatever you’re striving to create, present, or sell.
Therefore it's always advisable to get professional help from companies like Back office Pro Company for proper 2D and 3D CAD services for your requirements.

