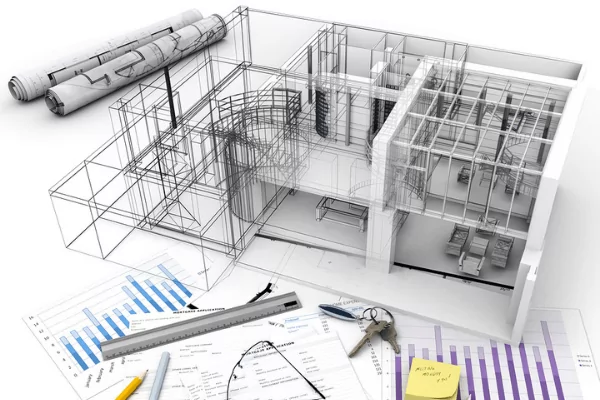How Architects Use BIM for Design
November 10, 2020

Architects and engineers alike turn to Building information modeling (BIM) to improve design and construction and create dynamic and streamlined structures. Moreover, among those who use architectural BIM modeling, about 83% of users have experienced a positive ROI on their investments.
BIM presents designers with incredible opportunities to design and create more effectively by connecting the multi-dimensional model to the 2D drawing.
Let’s talk more about how architects use BIM for design.
What does the BIM process look like for architects?
BIM has played an important role in transforming design and construction projects. It allows design teams to work more efficiently and allows them to explore designs before they are built.
Although every firm has standard operating procedures and manuals for BIM, the following are some of the core steps in the BIM process that architects usually follow:
- Predesign – The predesign stage is to determine if BIM can be used on the project. The first step is to have a BIM roadmap to define how the BIM tool fits into a company’s larger strategy. The roadmap can help develop and improve the architect’s workflow by documenting short- and long-term strategic goals. It helps identify ways to leverage BIM through building analysis simulation.
- Schematic model – After taking the necessary call on BIM, the architect starts creating the schematic model by using real elements in a BIM environment.
- Presentation of the schematic model – The architect then gives a walkthrough or rendering of the schematic model. Specific tools like Revit are used during this presentation. The team then finalizes the design after several tweaks.
- Schematic design – At this point, scheduling and estimating are done. Scheduling helps make sure that the building can be built in the allotted time and estimating helps track the cost of the project. However, it can be a very laborious process to count all the elements of a process project from a 2D plan. But BIM helps simplify this process and saves time.
- Interference checks and coordination reviews – In this phase of the design process, regular meetings are held between the architects, engineers, project managers, and construction managers. During these meetings, interference checks and coordination reviews are done. BIM provides a number of collaborative tools that make this process easier. Moreover, these meetings help catch any mistakes in the early design phase itself.
- Element ownership – Ownership of elements is another important factor to consider. It refers to figuring out which discipline modeled an element. The owner of a particular element, also known as model element author or MEA, needs to pay extra attention to the coordination of that element
- Construction – Construction is the final phase after the design is created. Since during the design phase, scheduling and estimating have been done, it means that items have been purchased and the schedule has been modified to complete the construction on time. During the construction phase, the construction manager and field superintendent collaborate with the design team to ensure that the design is implemented. BIM helps create a strong connection between design and construction and promotes collaboration. This results in making the journey from design to construction quite seamless.
How BIM helps architects in the design process?
A big reason why BIM proves beneficial in improving design is that it enables collaboration between the designers, owners, and builders. Having the same source of information improves the design, implementation, and decision-making process immensely.
Some other ways in which BIM helps architects are –
- Improved communication – BIM allows every information related to the design of the building to be shared across all concerned parties. This means that all the architects on the team can instantly refer to the latest designs. This helps eliminate confusion and improves collaboration.
- Better visualization – BIM enables architects to see the buildings in basic 3D dimensions (height, width, and depth) along with 4D dimension (time to complete each element) and 5D dimension (cost at each stage). These detailed visualization tools help speed up the process from design to construction.
- Higher quality – Due to proper documentation and calculation of important designs, there are higher-quality designs and construction processes. BIM allows construction managers to view where every element needs to go. This keeps the building activity operating at peak efficiency.
- Preconstruction simulations – BIM allows architects to visualize and plan the entire project during preconstruction. They can use space-use simulations and visualizations to analyze the space beforehand and make changes to the design before starting construction. Having a greater overview minimizes expensive changes later.
- Improved coordination – BIM significantly improves the coordination between subcontractors. It also helps avoid clashes with automated clash detection. This reduces the amount of rework needed. Using BIM, one can avoid unforeseen issues by enabling easy reviewing.
- Better scheduling – BIM helps reduce the time of project cycles by eliminating construction schedule setbacks. It helps schedules to be planned with better accuracy. This along with improved coordination can help complete projects on time and save costs.
- Simpler building maintenance – BIM enables observing the anticipated operational costs for a building once it’s complete. This can help make better decisions to improve cost savings and thus, ensure simpler building maintenance in the future.
BIM is an invaluable tool for architects. In fact, it’s probably fair to say that those architects utilizing BIM have a greater chance of creating good designs while saving costs and improving process efficiency.














