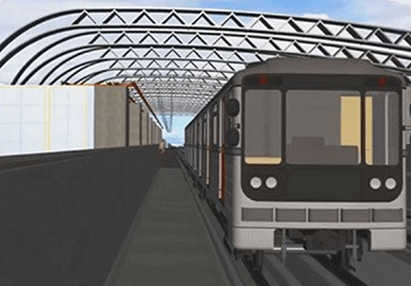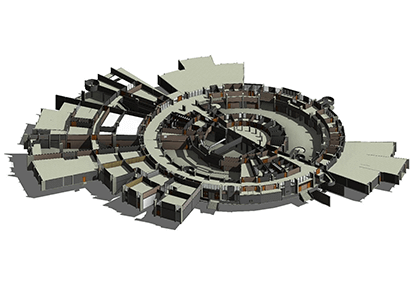What we did:Our scope of work essentially comprised of building a BIM model, to include clash detection and resolution, and vital coordination between the architectural, structural and services (MEPF) teams. For this, we leveraged our team of on-site as well as off-site coordinators and modelers, to create the resolutions of the model and build the model at LOD 300, respectively.
BIM Execution Plan
Definition
For successful implementation of BIM, detailed and comprehensive planning is required. A well-documented BIM Execution Plan (BEP) ensures that all parties are clearly aware of the opportunities and responsibilities associated with BIM Implementation into the project workflow. Once the plan is created, the team should follow and monitor their progress against this plan to gain the maximum benefits from BIM implementation.
A completed BIM Execution Plan should define the appropriate Uses for BIM on a project or for the organization (e.g., design authoring, design review, 3D BIM coordination, Construction, Data Drops, Cobie), along with a detailed design and documentation of the process for executing BIM throughout a facility’s lifecycle.
Pre-Contract BEP
The pre-contract BIM Execution Plan is designed to address the Employer's Information Requirements (EIR), the aim being to ensure that the design is developed in line with the employer's needs and the employer can operate the completed development effectively and efficiently.
Post Contract BEP
Once the contract has been awarded the contractor will comprehensively set out how the information requested in the Employer's Information Requirements will be provided.
The BEP is listed with the agreed targets for the timely delivery, exchange, reuse, and final handover to clients. The BEP includes agreed roles and responsibilities (and relevant authorities and approval processes), a strategy for key deliverables and what existing information will be used, and a guide to the key project milestones and where these fit as part of the wider programme.
Benefits of BEP
The major benefits of BEP are mentioned below:
- Communications: BIM execution plans encourage instant communication among teams at the very start of the construction project, helping to manage responsibilities and expectations, and ensure clear communications are available for all stakeholders in the project.
- Collaboration: Each construction project differs depending on the need of the project, regulations, internal standards, and many more factors. A BIM execution plan is a living, breathing document and it encourages the project team to collaborate in real-time on various phases of the project. This prevents unnecessary silos among project tasks and allows for proper attention to be given to the project.
- Saving time: One of the biggest hurdles in any construction project is a compressed schedule. With a detailed BIM Execution Plan focused on the project benefit, scrutinizing details that cause delays to project deliverables are avoided.
- Transparency: This is a huge value that BIM execution plan adds. BEP is available from the start of the project to the entire team from contractors to project owners and everyone in between. The availability of data that’s easily shareable and can be updated frequently brings about transparency and thus accountability.
- Stronger execution: Generating a project specific BEP focused on the project at hand means the team can communicate and collaborate better from the very start of the project, it ensures a strong finish and execution.













