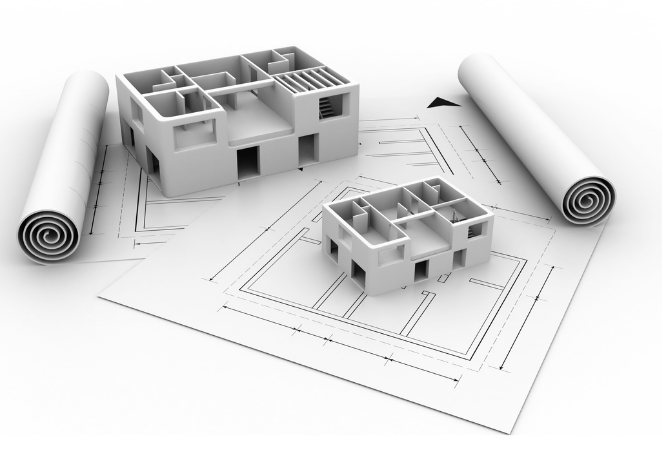


Are you a Starter, Warrior, Achiever or Guru? Discover where your organization stands on the BIM readiness with our complimentary assessment.
Excelize has successfully completed several projects of paper to CAD conversion for its clients in the US, UK, and Australia. Our team of architects, engineers and drafters has the capabilities of converting difficult to read drawings into accurate CAD drawings. Even though the construction industry has been going through significant technical improvements and CAD has spread across the industries to replace conventional drawing methods, many firms still depend on paper-based drawings. But, the tighter deadline, stricter budgets and growing competition in the industry, force companies to rethink about coming up with mechanical and architectural drawings
Drawbacks of paper drawings are many. First of all the companies have to hire highly skilled draftsmen. Moreover, the risk of damage and loss is not less in paper drawings. Handling, storing and maintaining paper drawings and documents are also tedious. The industries, therefore, consider CAD conversion as a permanent solution to this in which all of your paper drawings are converted into a digital form and then modified and accessed through the advanced CAD software. We can document drawings and other related information in a systematic manner by scanning paper drawings and digitize them.
Intelligent CAD files are used in all stages of a construction process, as they can be worked with cost estimation software, engineering design and analysis software and facilities management applications like area calculation and inventory tracking.


Outsourcing Excelize for Paper to CAD conversion will help you shift your paper documents into accurate CAD representations. We have a team of engineers, architects, and draftsmen who are efficient to take up conversion projects of any scope with the help of the latest conversion techniques. With our wide experience in CAD Conversion services, we can ensure a fully functional and operation-ready CAD file. Our professionals are not mere converters, but they can identify errors and correct them, when necessary.
If you ever find yourself with a paper drawing that you have to convert into CAD, contact Excelize for a fast, accurate and hassle-free service at a competitive rate.
We convert all types of architectural, engineering, and various technical drawings to the format our clients need, within a stipulated time. Our CAD outsourcing services in India combine experience in CAD platforms and design software with strong domain expertise in the construction sector, to create a formidable service offering.
Excelize Software Pvt. Ltd. leads in BIM technology with over 20 years of experience and 2,500+ completed projects for 200+ companies. Our expertise and cutting-edge technology ensure precision, efficiency, and innovation throughout your project.




On a mission to make AECO community future-ready
and successful with technology