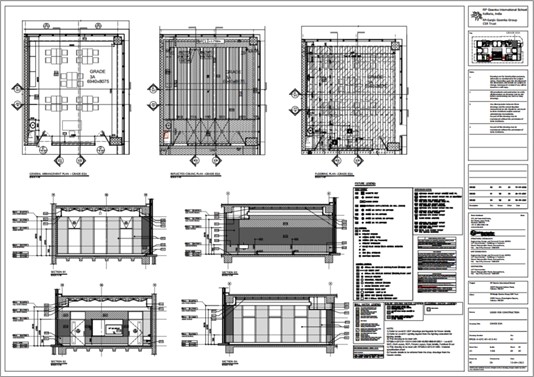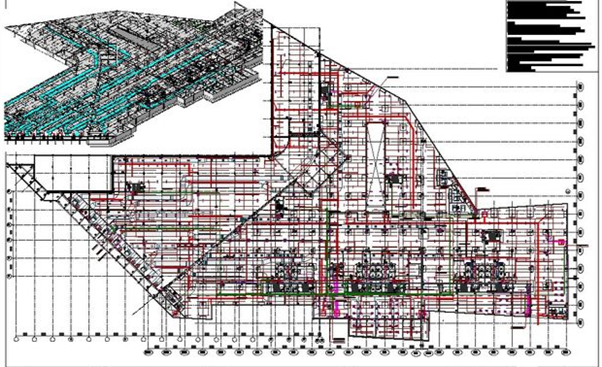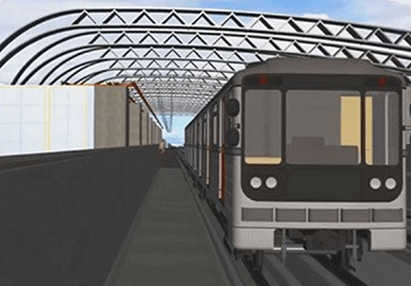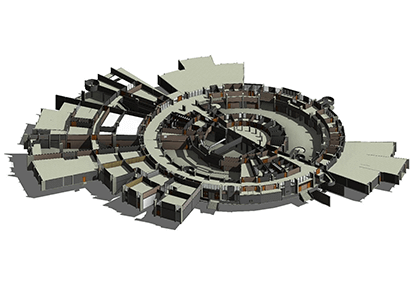What we did:Our scope of work essentially comprised of building a BIM model, to include clash detection and resolution, and vital coordination between the architectural, structural and services (MEPF) teams. For this, we leveraged our team of on-site as well as off-site coordinators and modelers, to create the resolutions of the model and build the model at LOD 300, respectively.
Shop Drawings Services | Fabrication Drawing
Shop drawings are typically a set of drawings required for prefabricated components and include dimensions, manufacturing standards, and fabrication Drawing details. Architectural building information modeling (BIM) has its roots in the conventional 2D drawing.
Coordinated shop drawing is a combined 3D rendering of the construction project by integrating all architectural, structural, and trade drawings.
A set of drawings, which are required for prefabricated components like trusses, elevators, structural steel, windows, cabinets, appliances, mill-work, and air handling units and produced by the contractor, supplier, manufacturer, fabricator, or sub-contractors, are called shop drawings.

Shop Drawing Example
Let us check how shop drawing services help different building project sectors.
For architects or engineers:
- Design prototype: space arrangements, materials, assemblies
- Building systems coordination: clash detection, space reservation
- Analysis: lighting, energy, space
- Engineering accuracy: measurement, context
- Drawing production quality
For contractors
- Risk reduction for a better understanding of the complexity and transparency
- Shop drawing reduction
- Building systems coordination for clash detection and layout
- Construction schedule optimization
- Cost estimation and quantity take-offs
- Improved design quality for better-performing building
- Enhances schedule compression
- Provides efficient handover
Why choose Excelize?
- We customize our MEP/HVAC Shop Drawing Services in line with our client's requirements. We conduct active discussions with them to acquire a clear picture of their requirements and prepare a systematic plan and set specific deadlines for deliverables.
- We deliver accurate elevation floor plans and sections as well as schedules, area calculations, and quantity take-offs according to clients’ requirements.
- Our technical expertise, unwavering quality standards, and experienced professionals are adroit at handling various diverse building projects.
- We specialize in shop drawings for all trades and on multiple platforms so that they can be directly fed into the pre-fab software.
- We actively follow the latest industry developments and new innovations in software.
- We strictly adhere to industrial norms and the codes specific to the construction industry which significantly improves the project quality.
- One-stop solution for all of your shop & fabrication drawing needs.














