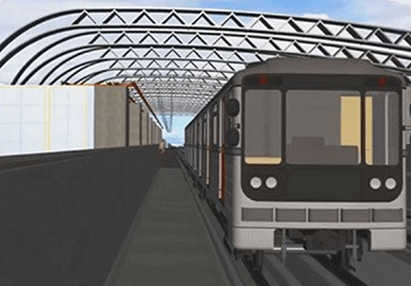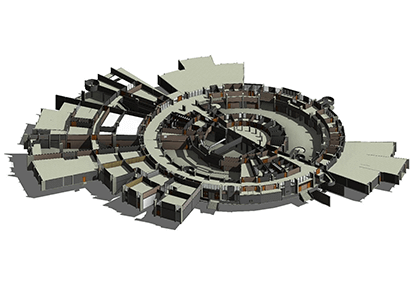What we did:Our scope of work essentially comprised of building a BIM model, to include clash detection and resolution, and vital coordination between the architectural, structural and services (MEPF) teams. For this, we leveraged our team of on-site as well as off-site coordinators and modelers, to create the resolutions of the model and build the model at LOD 300, respectively.
Revit to CAD Services
Revit to CAD conversion services at Excelize delivers clash-free coordinated shop drawings, wherein we coordinate and resolve the clashes in our client's Revit model and deliver them a clash-free cad output.
It is common to convert a Revit to CAD and Autocad to Revit for the construction phase of a project. The reasons for Revit to CAD conversion are many. At first, even though a thorough design is developed during Revit, very few changes in the design should be required during the course of construction. Secondly, a different, most often senior team handles a project in a design firm generally, who may not be familiar with Revit at all. We at Excelize have an efficient design team who can convert the Revit model to CAD as per your demands and needs.

Conversation of Revit to CAD
If you are working on a Revit project and know, you want to export it to CAD format, there are many potential pitfalls that you should be aware of. But outsourcing us for your Revit to CAD conversion services will save you from all of them. Let us check how our service will be different from others.
Instead of using white Fill regions to mask model elements, we use the latest versions of Revit that have the new masking region tool, which can behave as expected when exported. We use appropriate sub-categories for custom families so that many custom families all under Generic Models will most likely be exported onto one layer. As unreferenced view tags may not be hidden or removed during the exporting process, our team usually hides all temporary sections, elevations and callouts, etc., during the project. Therefore, Autodesk can soon develop a way to alleviate the issue. It may sometimes by allowing visibility (on/off) access to different view types in the project.
We protect your export layers template file. Every time, when you export CAD formats from Revit, any extra data that may be in the Revit file at the time like all linked and imported CAD files also be protected. We are very careful not to cover up unwanted text or dimensions with opaque background text, which is a common mistake done by everybody. As there is no analogous object in AutoCAD, the text elements will be overlapped in the exported CAD file and you end up with two.
It is sure that the highly talented and long experienced design team of Excelize can convert your project of Revit format into CAD format with their expertise in latest technology within the deadline and avoid any possible error.













