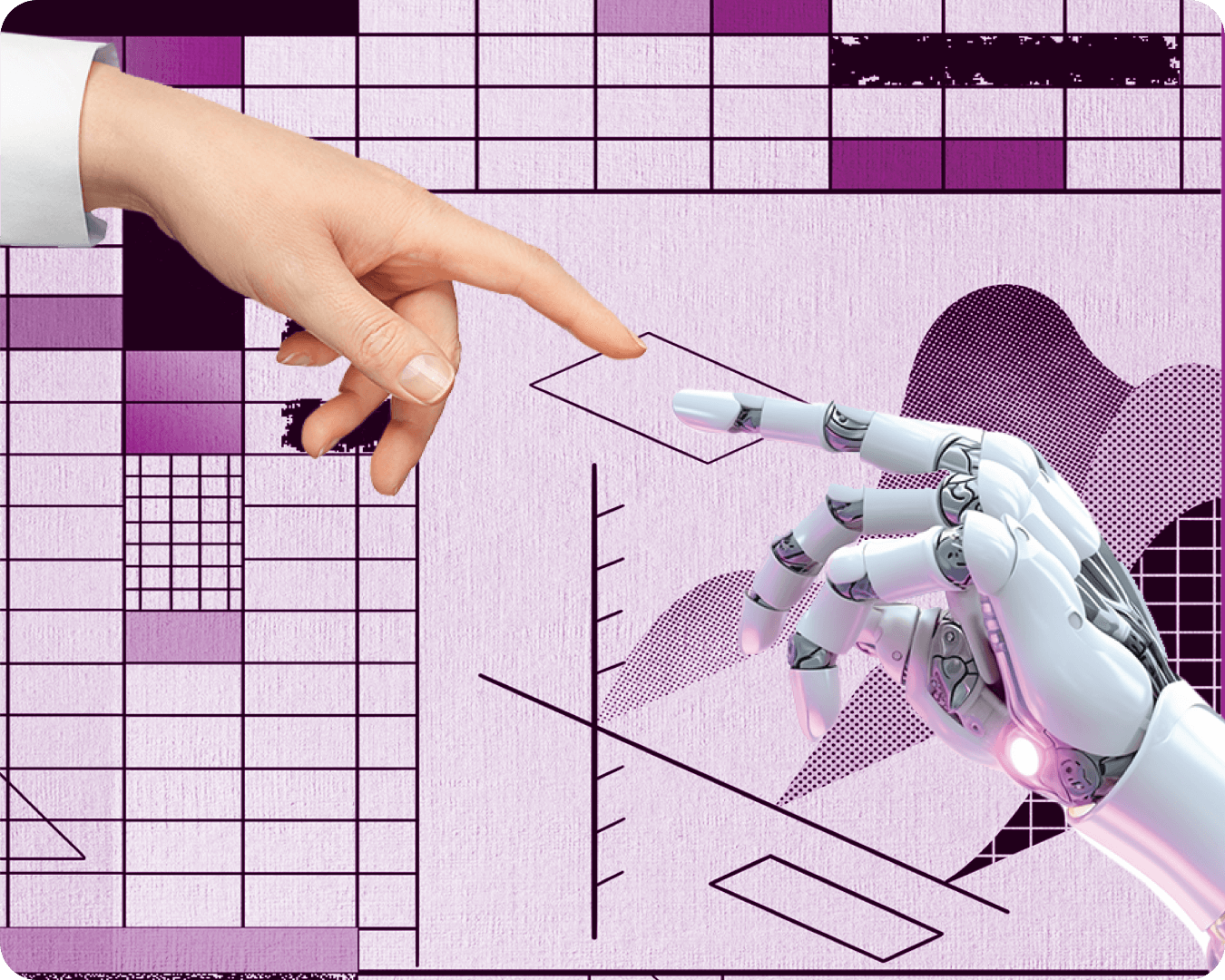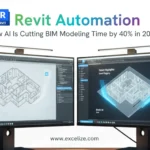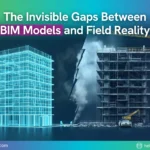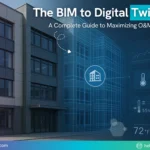What is BIM? A Complete 2026 Guide to Levels 0–6, Benefits, Cost, Sustainability and Future Trends
March 9, 2018
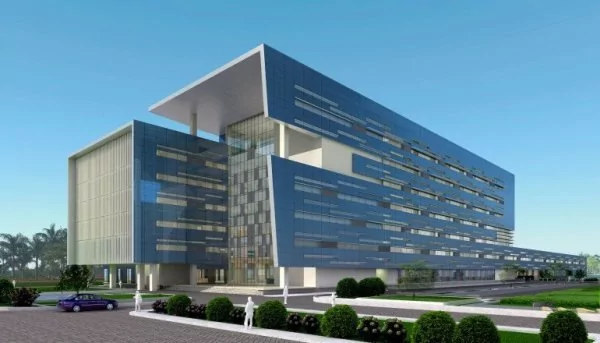
BIM, or Building Information Modeling, is no longer just a digital tool — it’s the foundation of modern construction. In 2026, BIM has evolved into a fully integrated way to plan, design, build, and operate buildings with speed, precision, and sustainability.
This guide explains what BIM really means, how BIM Levels 0–6 work, why it’s more important than ever in 2026, and how it helps construction teams deliver better projects with less risk, less waste, and more value.
What BIM Really Means
Building: BIM supports the entire lifecycle of a building — from initial concept and design to construction, operation, and maintenance.
Information: BIM organizes and connects all project data in one place, enabling faster decisions and fewer errors.
Modeling: BIM uses intelligent 3D and data-rich models that update automatically whenever design elements change. This keeps drawings, schedules, and costs accurate and synchronized.
Why BIM Matters in 2026
The construction industry is rapidly becoming data-driven. Clients demand transparency, teams work across geographies, and sustainability is a top priority. BIM enables all of this:
-
Early clash detection and fewer site errors
-
Real-time cost and schedule control
-
Integrated sustainability analysis
-
Smoother collaboration between architects, engineers, contractors, and owners
In 2026, governments and private clients alike are increasingly making BIM mandatory for large and mid-size projects — not just for compliance, but for better outcomes.
BIM Levels Explained, From 0 to 6
Level 0
Basic 2D CAD drawings with no structured collaboration. Information is shared manually through PDFs or printed plans. Errors are common and coordination is limited.
Level 1
2D drawings remain primary, but some 3D modeling is used for concepts. A common data environment is introduced for file storage and sharing. Collaboration improves but remains partial.
Level 2
Teams create separate discipline models and exchange data using standard formats such as IFC and COBie. Duplication is reduced, communication improves, and reviews are faster.
Level 3
A single shared model (Open BIM) is used as the “single source of truth.” All stakeholders can view and work with the same data, minimizing clashes and misunderstandings.
Level 4
Time data is integrated with the model. Construction sequences can be visualized and optimized before work starts on site, improving planning and resource allocation.
Level 5
Cost data is connected to design elements. Real-time budget control helps teams track costs accurately and make data-driven financial decisions.
Level 6
Sustainability and energy performance are incorporated directly into the design process. Energy modeling, carbon analysis, and lifecycle costing support greener, smarter buildings.
BIM Elements: The Digital Twin in Action
In BIM, every wall, floor, door, and window becomes a data-rich object. When you change one element, the entire model updates — including drawings, schedules, and quantities.
This ensures consistent documentation, fewer coordination issues, and earlier detection of design clashes. By creating a digital twin of the building, teams gain complete visibility and control long before construction starts.
How Level 2 and Level 3 Boost Collaboration
Standard formats like IFC and COBie make it possible to share data smoothly between design, construction, and facility management.
With Level 3, multiple disciplines can work in one shared environment, ensuring version control, faster approvals, and fewer communication gaps. This is where BIM delivers major time and cost savings.
Levels 4 to 6: Time, Cost, and Sustainability
Level 4 – Time
Schedules are linked to model elements, allowing teams to visualize and simulate the construction process. This leads to smarter planning and reduced delays.
Level 5 – Cost
Real-time cost tracking keeps budgets on target. Any design change instantly reflects in the project’s financial forecast, giving teams greater control.
Level 6 – Sustainability
Sustainability targets are integrated early in the design stage. Energy simulations and carbon footprint calculations guide smarter material and system choices, ensuring compliance with stricter environmental regulations in 2026.
Core Benefits of BIM in 2026
-
Faster delivery through better scheduling and clash detection
-
Real-time cost control with fewer budget overruns
-
Stronger communication across all project stakeholders
-
Less material waste and more sustainable buildings
-
Clear visualization and better decision-making
-
Smoother handover to operations and maintenance
How BIM Helps Reduce Waste
BIM allows teams to detect and fix design issues before construction starts. This reduces costly rework and delays.
It also improves material take-offs and procurement accuracy, leading to just-in-time delivery and less surplus. By integrating lifecycle thinking, BIM supports efficient resource use even after project completion.
Typical BIM Workflow in 2026
Plan – Define information requirements, goals, and standards.
Design – Build discipline models, run clash detection, iterate quickly.
Build – Use the model for sequencing, coordination, and quality control.
Handover – Deliver clean, structured data with as-built models.
Operate – Use asset data for preventive maintenance and long-term optimization.
What’s New in BIM Since 2018
-
Cloud collaboration is now standard, enabling real-time teamwork across locations.
-
Mobile access lets site teams use BIM directly in the field.
-
AR and VR make design reviews more immersive and accurate.
-
AI automates clash grouping, quantity take-offs, and scheduling.
-
Digital twins connect BIM with live building performance data.
-
Regulatory frameworks increasingly require structured data delivery.
The Future of BIM Beyond 2026
BIM is on track to become a fully connected ecosystem. Digital twins will integrate with IoT sensors, AI will automate design optimization, and sustainability compliance will become the norm.
The shift from paper drawings to intelligent, connected data models is accelerating. Teams that adapt will deliver faster, more accurate, and more sustainable projects.
Getting Started Checklist
-
Define BIM goals and required data from the start.
-
Set up a common data environment and file standards.
-
Choose reliable authoring and coordination tools.
-
Assign responsibilities for model updates and approvals.
-
Plan for structured handover data early in the project.
What is BIM in simple terms?
BIM is a digital model that helps teams design, build, and manage buildings more efficiently.
How many BIM levels are there?
There are six levels, from basic 2D drawings at Level 0 to advanced sustainability and performance modeling at Level 6.
Can BIM save time and money?
Yes. BIM reduces rework, delays, and budget overruns by improving coordination and visibility.
Is BIM only for big projects?
No. In 2026, BIM is widely used in small, medium, and large projects around the world.

