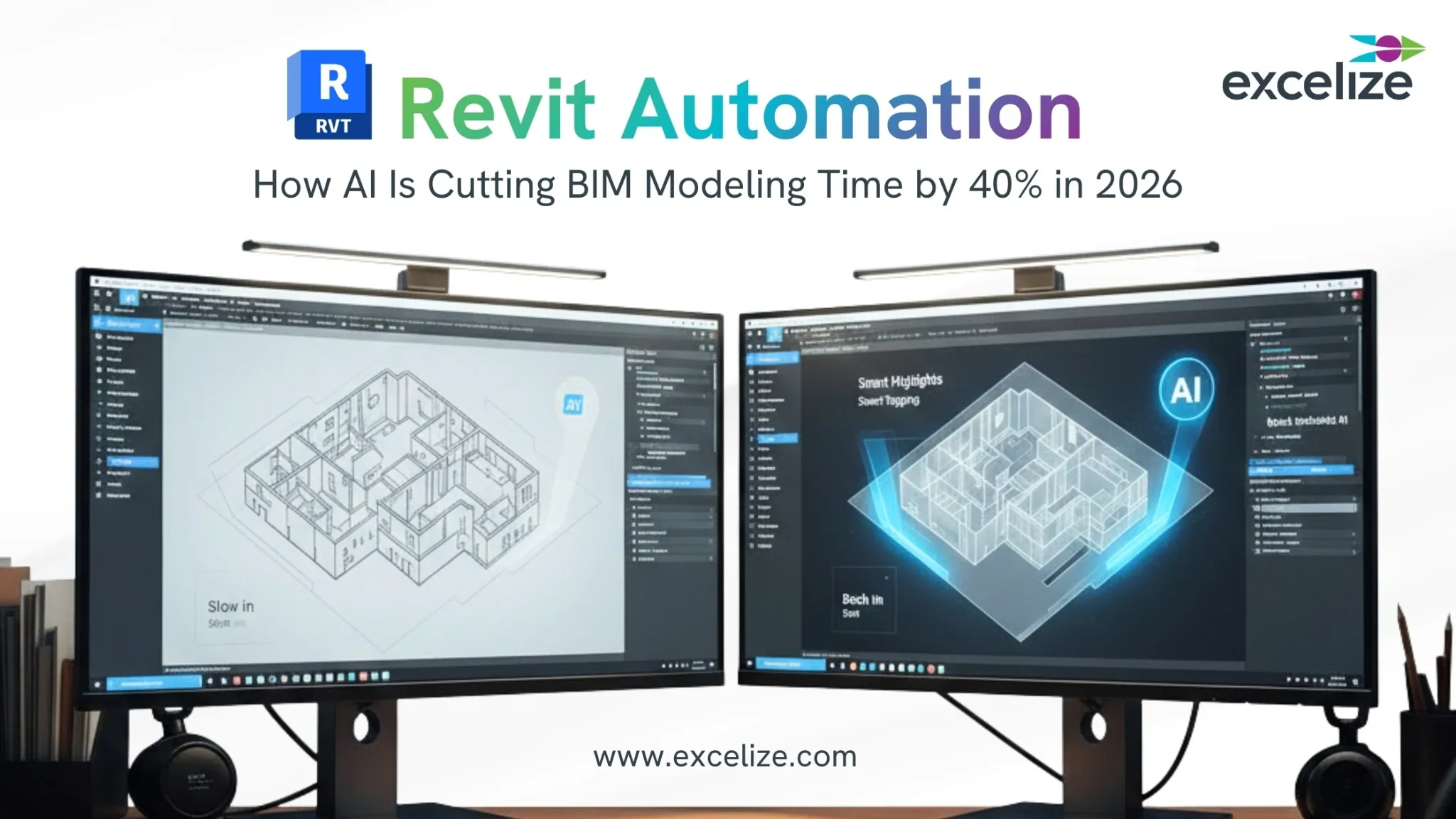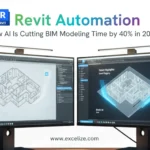What is Revit? A Complete Guide to BIM Software by Autodesk
June 9, 2025

Revit is a Building Information Modeling software by the renowned software company Autodesk. It has completely transformed the architecture, engineering, and construction (AEC) industry. Revit is a multifunctional software that embeds important project data, such as materials, schedules, costs, and dimensions, directly into the model.
Revit allows multiple team members to work on a project simultaneously, so they can design, visualize, simulate, and collaborate in real time. It is mostly used by architects, structural engineers, MEP engineers, contractors, and other construction professionals.
There are many tools and software available for design, building, and modelling, but Revit is ahead of the rest and continues to dominate the market.
What is Revit software used for?
Autodesk Revit is the best tool for Building Information Modeling. It helps to create the complete 3D model of the structure from floor plans, elevations, sections, etc. In Revit, multiple team members can work on a project, which makes for better communication among all the team members and improves efficiency in the design and construction process.
Whether it’s a simple home or complex projects, Revit supports you at every stage of the building life cycle. Revit is not just a design tool or software, it’s a platform where all team members work together to deliver quality outcomes faster and efficiently. Revit allows cost estimators and project managers to calculate the project cost.
What is the difference between Revit and Auto CAD?

Many times, Revit is compared with Auto CAD, while both are Autodesk’s products. Revit and Auto CAD are both the most used software in the architecture, engineering, and construction (AEC) industry, but they have different purposes.
The major and known differences are that Revit is used to generate the 3D model of the building with real-world information and BIM workflows, while Auto CAD is used for 2D drafting and drawing.
Revit facilitates the collaborative design and coordination among the team members, while AutoCAD needs additional tools for collaboration.
In Revit, modifications and changes can be done very easily and will be incorporated into every single view, while in Auto CA, D modifications must be done manually, and this is time time-consuming process.
Revit provides advanced visualization and rendering tools for creating realistic 3D presentations and visualizations. Auto CAD also provides basic visualization tools, but it needs third-party software for high-quality renderings and presentations.
| Feature | Revit | AutoCAD |
|---|---|---|
| Developer | Autodesk | Autodesk |
| Primary Use | 3D Building Information Modeling (BIM) | 2D Drafting and Drawing |
| Industry Focus | Architecture, Engineering, and Construction (AEC) | Architecture, Mechanical, Electrical, Civil, etc. |
| Modeling Type | Parametric 3D modeling with real-world data | Non-parametric 2D/3D modeling |
| Collaboration | Built-in real-time collaboration with multi-user access | Requires external tools or plugins for collaboration |
| Change Management | Changes update across all views automatically | Changes must be updated manually in each view |
| Visualization & Rendering | Advanced built-in tools for realistic rendering | Basic visualization; needs third-party plugins for high-quality rendering |
| Documentation | Automated schedules and construction documentation | Manual annotation and drafting |
| Data Integration | Embeds data like materials, quantities, and cost into the model | Limited data; mainly geometry-focused |
| Best For | Complete building lifecycle and BIM workflows | Technical 2D drawings and simpler 3D design tasks |
How does Revit work in architecture?
Revit helps architects to place building components like walls, doors, floor plans, details, etc., into the design, which makes the design clearer. Revit allows architects to create 3D models, and it is stored in a central database, which means changes in the design automatically get updated. This approach speeds up the design process and makes the team members more efficient.
Before the invention of BIM, this was a very complex job, as architects had to make each drawing manually. With the help of BIM and the BIM software like Revit made the process is easy and efficient. Revit gives accurate cost estimation and monitors the performance of the lifecycle of the project. With the help of different rendering tools, Revit allows users to see the 3D construction documentation.
Applications of Autodesk Revit for various stages of a Building lifecycle

Building Design:
Revit is a powerful tool that helps architects in designing buildings. It also helps to create a 3D model of the building, which offers a clear visual representation of the actual building.
Structural Engineering:
Revit plays an important role in structural engineering. It has tools that can create a detailed model of the structural elements such as walls, columns, beams, floor, etc. These structural model helps engineers to analyse the structural performance of the building.
MEP Engineering:
Revit has a tool for MEP engineers that helps in designing and improving mechanical, electrical, and plumbing (MEP) models. Whether it may be a complex MEP system like HVAC, electrical, and plumbing, Revit allows precise modelling and seamless integration with the building design.
Construction Management:
Many industry leaders in the AEC recommend Autodesk Revit for construction management. It allows construction managers to visualize the construction process and plan the construction sequences. This software is also helpful in coordinating and communicating construction activities to stakeholders.
Facility Management:
Revit supports facility management by providing detailed, data-rich models that extend well beyond construction. Facility managers rely on this information to efficiently oversee building operations, schedule maintenance tasks, and manage assets throughout the building’s lifecycle.
Benefits of using Revit for BIM?

Parametric Modeling: Revit allows Parametric modelling, in which we create a 3D model of the building using the dimensions and materials. It is also possible to use families where we create building components like floors, walls. Sometimes these are available in libraries, and sometimes we have to make them from scratch.
Cloud-Based Access: Revit stores the models in the cloud, allowing teams to access the projects anytime and from anywhere. In this process, BIM 360 acts as a server in the cloud to do the modifications, save the changes, and communicate with the other team members.
Automation: In Revit, all information used to create a Revit model is stored in a central database. Whenever we make changes, it automatically gets updated in the database. This makes the process efficient, reduces the rework and keeps the project consistent.
Collaboration: As we discussed earlier, Revit allows multiple people to work on the same Revit model, in real time. Revit also works with other Autodesk software and plugins from other companies, facilitating collaboration among the team members.
Scheduling: Revit automatically updates schedules when changes are made in the actual model and saves time, as this is the most time-consuming process. Schedules can also be exported out of Revit, modified, and imported back in with those modifications.
Coordination: Revit offers several tools for coordination between different models, file types, and trades. These tools allow users to track changes in the linked model, review the changes, copy elements from the linked model to the base model, and coordinate these models with other team members of the same project.
FAQ’s
What is Revit used for?
Revit is used for building information modeling (BIM), allowing architects, engineers, and construction professionals to design, document, and manage building projects.
What is Revit in architecture?
In architecture, Revit is a BIM software used to create detailed 3D models, architectural designs, and construction documentation.
What is the difference between Revit and AutoCAD?
Revit is a BIM software focused on 3D modeling and project lifecycle management, while AutoCAD is a 2D/3D drafting tool used mainly for precise technical drawings.
What is Revit MEP?
Revit MEP is a version of Revit tailored for mechanical, electrical, and plumbing (MEP) engineering, used for designing and managing MEP systems in buildings.
What are the uses of Revit software in civil engineering?
In civil engineering, Revit is used for infrastructure modeling, coordination between disciplines, and creating detailed construction documentation.
What does Revit mean in construction?
In construction, Revit refers to a BIM tool that improves collaboration, visualization, and accuracy throughout the building process.
How to download Revit software?
Revit can be downloaded from Autodesk’s official website, where users can access free trials or purchase subscriptions.
-
What is Revit? A Complete Guide to BIM Software by Autodesk
Revit is a Building Information Modeling software by the renowned software company Autodesk. It has completely transformed the architecture, engineering, and construction (AEC) industry. Revit is a multifunctional software that embeds important project data, such as materials, schedules, costs, and dimensions, directly into the model. Revit allows multiple team members to work on a project…
-
Why Scan to BIM Is the Secret Weapon for Large-Scale Renovation Projects
Introduction: Renovation Projects Need Better Information, Not More GuessworkBig size renovation and retrofit projects are very different from new building construction. Rather than starting from zero, project teams need to work around unfamiliar circumstances, incomplete plans, undocumented alterations, and old structures. Traditional workflows are mainly based on hypothesis, manual site inspection, and obsolete 2D drawings,…
-
Revit Automation: How AI Is Cutting BIM Modeling Time by 40% in 2026
The Architecture, Engineering, and Construction (AEC) industry is experiencing rapid growth, and Building Information Modeling (BIM) is at the forefront of this transition. The integration of BIM and AI is crucial for all AEC professionals to achieve faster workflows and higher-quality outcomes. In the AEC industry, many processes are repeated often, but AI-driven Revit automation…
-
How BIM Is Powering Smart City Development in India
Introduction Smart and sustainable planning is a need of rapidly growing urbanization and population. The conventional construction processes and planning, which rely on 2D drawings, fragmented data, and human coordination, do not satisfy the needs of modern complex projects. Growing population, urbanization To solve this problem, BIM comes in. BIM creates a 3D model of…


















